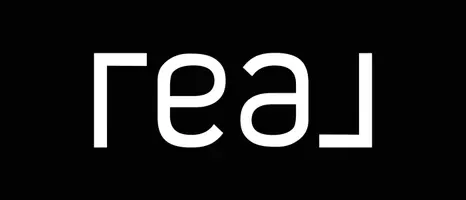2 Beds
2 Baths
924 SqFt
2 Beds
2 Baths
924 SqFt
Key Details
Property Type Single Family Home
Sub Type Freehold
Listing Status Active
Purchase Type For Sale
Square Footage 924 sqft
Price per Sqft $346
Subdivision West Kildonan
MLS® Listing ID 202507426
Style Bungalow
Bedrooms 2
Originating Board Winnipeg Regional Real Estate Board
Year Built 1954
Property Sub-Type Freehold
Property Description
Location
Province MB
Rooms
Kitchen 0.0
Extra Room 1 Basement 17 ft X 16 ft Recreation room
Extra Room 2 Main level 16 ft , 6 in X 12 ft Living room
Extra Room 3 Main level 10 ft , 8 in X 9 ft Bedroom
Extra Room 4 Main level 10 ft , 6 in X 8 ft , 6 in Dining room
Extra Room 5 Main level 12 ft X 11 ft , 3 in Primary Bedroom
Interior
Heating Forced air
Cooling Central air conditioning
Flooring Tile, Wood
Fireplaces Type Corner, Insert
Exterior
Parking Features Yes
Fence Fence
View Y/N No
Private Pool No
Building
Story 1
Sewer Municipal sewage system
Architectural Style Bungalow
Others
Ownership Freehold
Virtual Tour https://youtu.be/F-h0R7hc58s
"My job is to find and attract mastery-based agents to the office, protect the culture, and make sure everyone is happy! "







